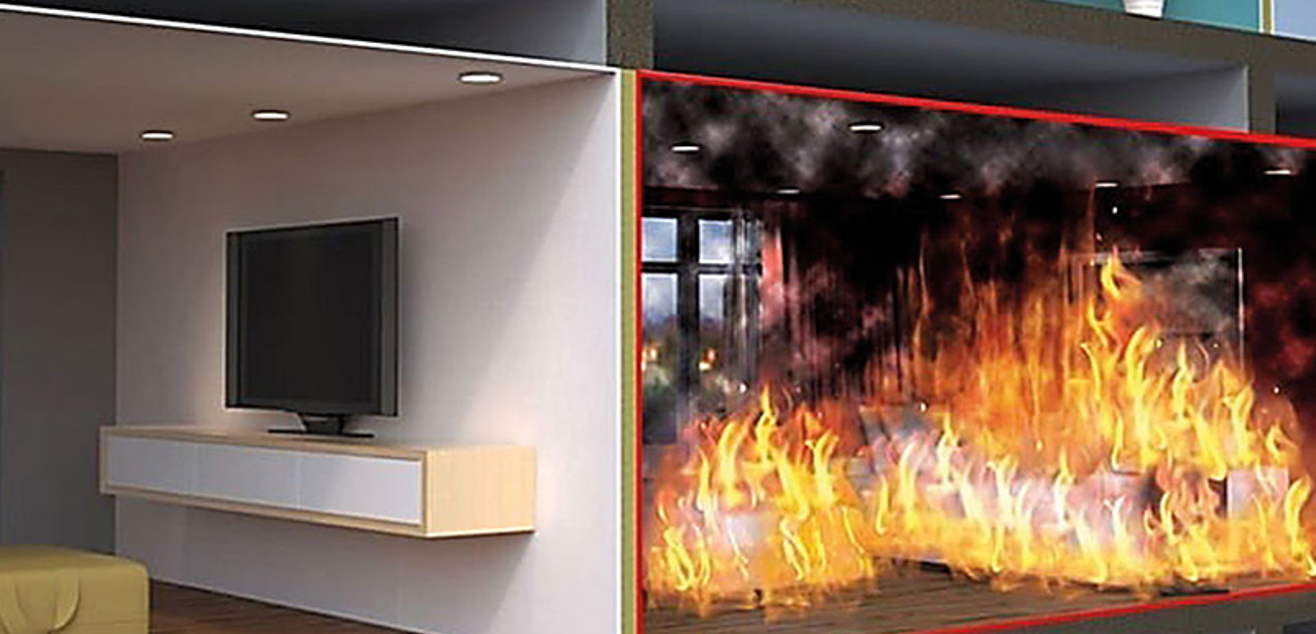
Fire compartmentation is the sub-division of a building into smaller sections in order to withstand and limit damage from smoke and/or fire by restricting its ability to grow. Fire compartmentation is achieved with the use of fire resisting construction often referred to as passive fire protection such as walls, doors, floors, and ceilings. In some buildings, active fire protection such as a suppression system may also be deemed necessary to control and restrict the development of a fire. Fire compartmentation is required for two key purposes: life safety and property protection.
For life safety, it is generally provided to protect or sub-divide escape routes such as staircases and corridors, giving occupiers additional time to evacuate a building before escape routes are compromised by the spread of smoke and fire. The standard of fire compartmentation is key in supporting safe evacuation strategies, for example, in a block of flats where there may be a stay put procedure, or in a hospital where a progressive horizontal procedure may be used, the fire compartmentation is critical for the evacuation policy to be safely utilised. Poor standards of compartmentation are likely to put building occupants at potentially great risk.
From a property protection perspective, fire compartmentation limits fire and smoke spread and attempts to contain the fire to the location from where it originated. This means damage is limited, therefore providing financial benefit which may have a direct impact on insurance premiums (particularly where buildings are sprinklered!). Fire resisting construction can be used to protect areas of high financial or strategic value such as an IT suite or critical storage area. It is also important to note that better standards of fire compartmentation aid firefighting personnel attending incidents by limiting the growth of fire and protecting access routes such as staircases and corridors; therefore enhancing their life safety and enabling them to tackle a fire more efficiently.
Poor construction standards at the time of build (or during alterations, extensions, or refurbishments), wear and tear over time, or breaching compartment lines (for example by installing cabling) will destroy the standards of fire compartmentation within a building. This can be due to gradual building movement, its excessive use over a prolonged period, or invasive building works during new service installations or refurbishments. The deterioration of fire compartmentation will essentially reduce its effectiveness of containing a fire and the passage of smoke, and result in a greater likelihood of threat to life safety and property damage.
As such, regular inspections of the standards of fire compartmentation and passive fire protection, including the structural conditioning of compartment walls and floors, and fire resisting doorsets, are needed. Such inspections help identify any shortcomings and allow the planning of any remedial works to reinstate the fire compartmentation so that it will function to its intended level of fire resistance under real fire conditions.
The introduction of the Fire Safety (England) Regulations 2022, which came into force on 23 January 2023, has made it a legal requirement for responsible persons of all multi-occupied residential buildings in England with storeys over 11 metres in height to undertake quarterly checks on all fire doors within the common areas of premises, and annual inspections on flat entrance doors on a best endeavours basis. However, whilst this specifically addresses residential premises, fire compartmentation should be analysed during each Fire Risk Assessment regardless of whether the building is commercial or residential as per the requirements of the Regulatory Reform (Fire Safety) Order 2005.
If you have reason to be concerned about the standards of fire compartmentation within your building, perhaps following refurbishment, the installation of new systems, or a fire risk assessment, it is recommended that a full compartmentation and/or fire door survey is carried out by a competent contractor. Ideally, such contractor should have extensive fire safety knowledge of the type of building and its use to accurately define your compartmentation strategy, particularly if there is no existing or readily available information describing the original building design, or if the layout has changed since the plans were created.
Appointing a competent contractor with a good understanding of relevant guidance such as Approved Document B Volumes 1 and 2, HM Government Fire Risk Assessment guides, Technical Booklet E 2012 or Technical Guidance Document B helps ensure that any identified remedial works to fire doors or fire resisting walls focus only on the areas that are required to provide fire resisting protection. This approach means that occupant safety is maintained, and works are not undertaken to areas where no fire resisting requirements exist, thus minimising the potential significant cost that such remedial works often create.
Crossfire's surveyors have extensive fire compartmentation experience across a wide range of building types and uses. We have undertaken a wide range of non-intrusive compartmentation and fire door surveys for a range of establishments including healthcare, retail, residential, warehousing and storage facilities, historic buildings, offices, hotels, and educational premises.
We have also worked with clients to correctly establish the required and recommended compartment lines within their building following compartmentation or fire door surveys from other providers who have failed to differentiate between compartment walls and walls which are not required to provide any level of fire resistance. This second opinion has saved clients considerable unnecessary expenditure.
You can find out more about our surveying services here, or if you require fire safety upgrade works, you can find out more here.
Contact Crossfire if you think we can improve the safety of you and your building.
Published 10/01/2024 by James McGilligan
135 Moneysharvan Rd
Maghera
BT46 5HT
13 Upper Baggot Street
2nd Floor
D04 W7K5
